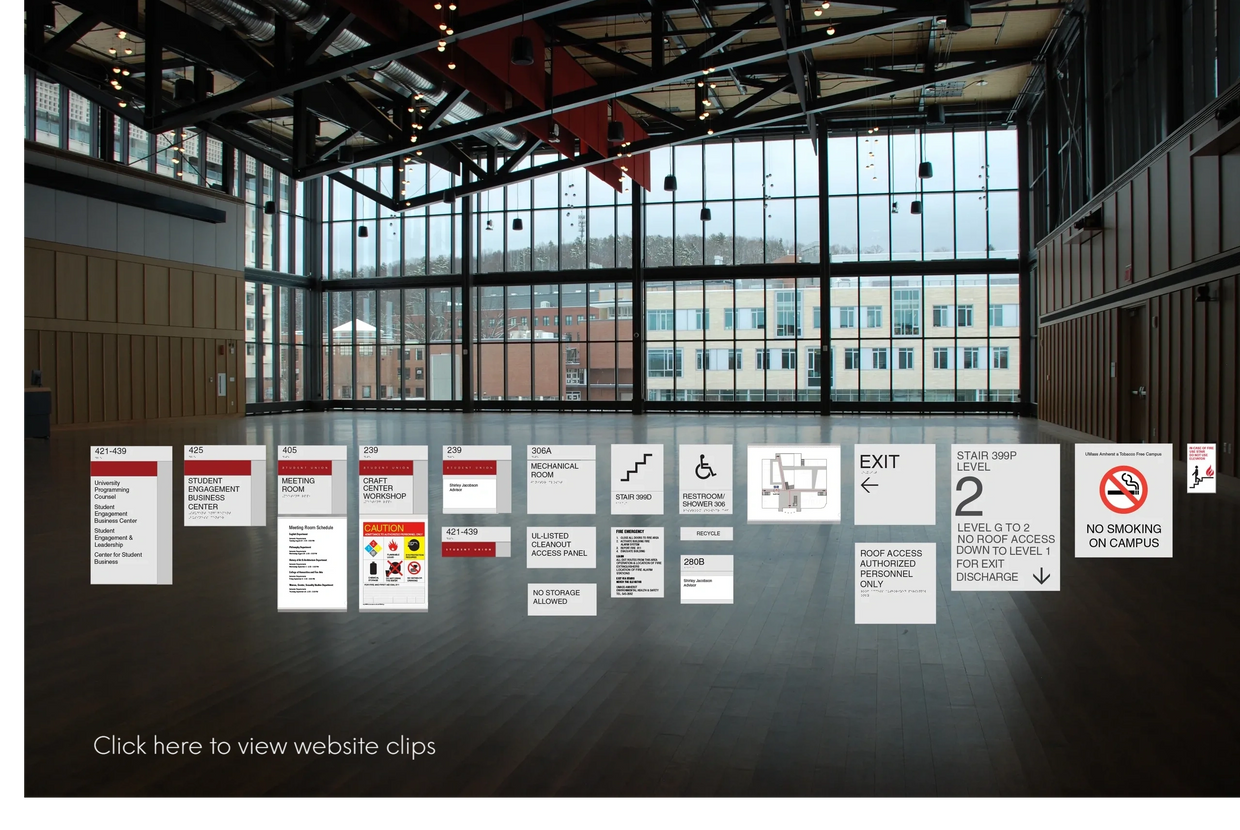Featured Work
We design graphic information systems to integrate within the architectural environment and to create a sense of balance and harmony with the surroundings. Our objectives are to support wayfinding and to achieve a seamless system of information with the building.
Our approach is to evaluate each space to find an understanding of the architecture and to see beyond the individual building to the broader campus environment if existing. When present, these conditions are evaluated to include materials, information and related potential graphic elements and to establish a basis for design of the system. The sign system, whether it requires an individual custom building approach or encompasses campus wide considerations is determined based on this criteria.
Examples of some of the work described can be viewed below:
Student Union originally constructed in 1957. The 108,000 SF renovation received a newly designed signage system. This system is unique to the Student Union with key elements fit to the family of other UMA Campus systems. The building is dedicated to student organizations. Included is a theater, large ballroom, television and radio stations, lounges and meeting rooms. Construction cost 64.2M and was completed in 2021.
South College includes an historic renovation of a 30,000 SF19th century building and new construction of a 60,000 SF contemporary addition. A sign system developed for the building includes exterior and interior signs. The sign system was designed to integrate facade stainless and slate building materials into the sign system design to complement the architecture. Building construction cost is 65M and was completed in 2017.
Physical Sciences Building is a 95,000 SF Science Research Building. The building includes the reconstructed 19th century West Experiment Station and a new three level modern addition. The building will provide physicists, chemists and graduate students with laboratory and office spaces. A system of exterior and interior signage was designed and completed in 2019, building construction cost was 101.8M.
Life Sciences Laboratories located at the University of Massachusetts, Amherst is situated within the arts and sciences campus amongst existing and planned teaching sciences buildings. The building includes 300,000 SF of research laboratory and shell space on six levels which is divided into two wings north and south. A system of exterior and interior signage was designed and completed in 2015, building construction cost was 160M
Individual non-campus work
Cambridge College offers higher education and adult learning programs at its new 108,000 SF facility in Boston Massachusetts. A program of signage and graphics was developed to support the college branding, wayfinding on two levels including administrative and student support spaces. Construction cost 15M Completed in 2017.
Other Significant Work
IPSEN Bioscience Laboratory, Cambridge, MA
Women & Infants Hospital Exterior System Providence, RI
Women & Infants Hospital Interior, Providence, RI
Center for Biotechnology and Life Sciences, University of Rhode Island,
Studio Arts Building, UMA Amherst, MA
Integrated Sciences Building, UMA, Amherst, MA
Skinner School of Nursing, UMA, Amherst, MA
University Hall, UMass, Boston, MA
Harvard Stem Cell Research Building, Cambridge, MA
Copyright © 2022 RTDASITE.COM - All Rights Reserved.
Powered by GoDaddy
